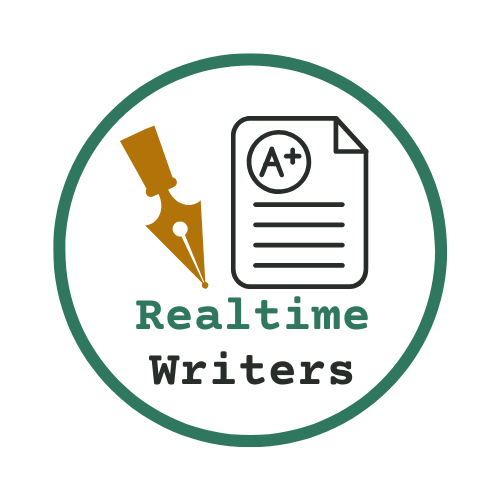Facility Field spaces and bleachers
escription
Your proposal paper should cover all aspects of the facility ” field spaces and bleacher” (Its target market, its size, its ideal location, how long it will take to build it, its cost of construction, the fixtures, furniture and equipment it requires, its operation plan, staffing, and the programs that it will offer). Your model should be to a scale appropriate to show adequate details of your facility and its contents. Try to limit its size to one square meter if it is one story or one cubic meter if it is multi-storied. All models should not exceed a personal cost of $25 to construct so you will need to be creative with your “construction” resources. Our textbook focuses mostly of college-level sport/leisure facilities, so for convenience, let’s design all our facilities this semester for a private residential college with an enrollment of 3,000 coed students and 300 faculty and staff located in the rural community of 18,000 citizens in southern Colorado. The college plays sports in a league similar to low major division one school. It has an undergraduate major in “sports and leisure management” with 60 majors and 5 faculty. Its annual tuition is $35.000 and it markets itself as a “western Ivy”. Its student life office boasts about abundant outdoor recreational activities, popular intramural programs, and a mountain rescue team of devoted student volunteers. Outline to follow for Part 1. The objective of the Program(s) to be housed in the facility a. Instructional – what curricular programs will be housed in the facility b. Recreational sports – what recreation and/or intramural activities will the facility host c. Adapted activities – what programs will target inclusion and special needs populations d. Athletics – what interscholastic and intercollegiate programs will use the facility e. Club sports – what club sports will use the facility f. Community/school programs – what community and/or K-12 users will it serve g. Others – any novel or unique users your facility may serve? Part 2. Basic Assumptions to be Addressed in your design a. Will the facility provide a broad program of instruction, adapted activities, intramural and other sports? b. What are the demographics of the population who will use the facility? c. What other facilities now exist that can meet needs similar to your proposed facility (will they assist you, compete with you, etc.)? d. What are the most important considerations for your basic design considerations (e.g., NCAA requirements, ACSM or NSCA recommendations, money, culture, etc.)? e. What facility expansion considerations will you design into your plan should it be desired in the future? f. Outdoor facilities should be located adjacent to indoor facilities that support their program (e.g., playground adjacent to restrooms or picnic areas) g. Consideration will be given to administration and staff needs (e.g., does your athletic training room have an office for the trainers and/or a doctor; where does the wrestling coach reside; how do the offices complement the program – supervision, etc.) h. Does the facility design address existing problems for whatever facility it is intended to replace? i. Other consideration the facility must address? Part 3. Comparable Facility Analysis a. Take site visits to comparable facilities that have been recently constructed to get ideas, observe limitations, discuss operations, and obtain its operator’s regrets and wishes b. Compare those visited facilities to your proposal in cost, design features, and remedies Part 4. Factors Affecting Planning a. Federal and state legislative requirements; League or conference requirements b. Club sports movement or trends that may create demand or go obsolete (e.g., pickleball or racquetball) c. Community education trends that your facility may serve d. A surge in new non-competitive activities being added to the curriculum (e.g., “hot” yoga, hip hop dance, or spin cycling)

Leave a Reply
Want to join the discussion?Feel free to contribute!